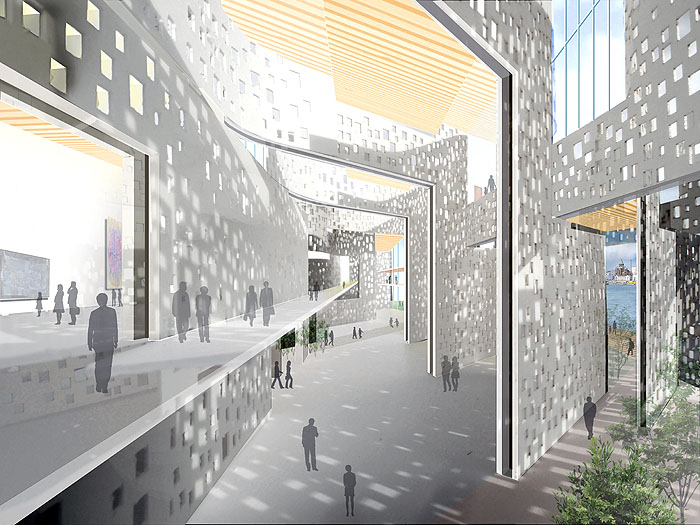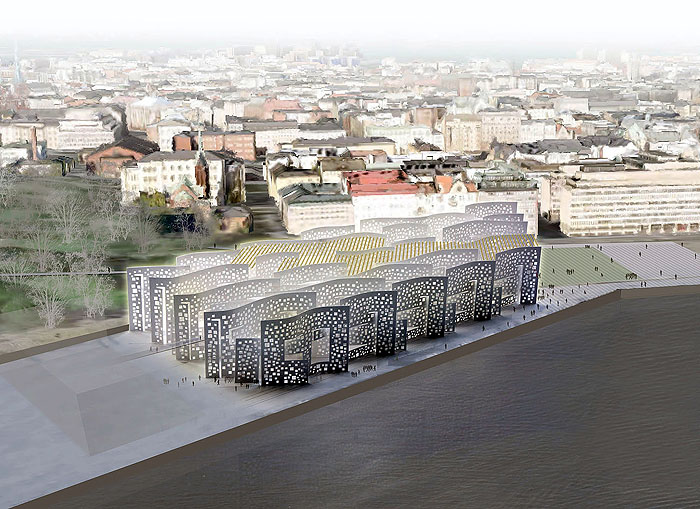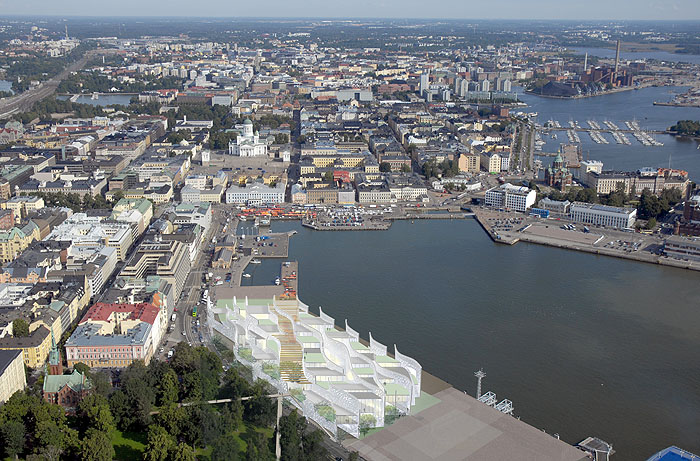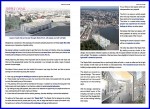RIPPLE WALL
国を守ってきた立地や東西の要としての役割、歴史や風土を尊重し、都市の骨格と応答した建物を提案しました。
さざ波のような構成に、様々な公共性を重ね合わせています。

【無数の小さな光による繊細な空間】
短い夏と限られた日照時間の中で、光を大切にする地域性を反映した空間。
白レンガの透かし積みから溢れる光で満たされた空間は、アートやその活動を触発します。
Layers of walls that can be seen through, filled with art, with people, and with soft light.
Designed as a response to the seascape, the outward spreading dynamism of these ripple-like walls conjures up an impression of global activity.
To realize all of these goals, we present the “Ripple Wall”.
Fostering this sense of space in visitors will be an inspiration to artists.
【歴史と風土の軸をもった重なる壁】
街区を構成する【都市軸(グリッド)】と海に対する【景観軸】に
各々、平行な配置をとり、2つの軸を緩やかなカーブ壁で結んだ骨格。
壁の間に、人、アート、街、植物、光が重なりあう折パイのような構成です。
By placing buildings in parallel along the grid that forms the streets of Helsinki, while also arranging them by height to form a kind of plaza with those that surround them, both history and climate are implicitly acknowledged, showing a respectful stance towards the city.
We believe that these two spaces, with their gradations of activity, are crucial to the single space of the museum.
The first is a space in which people who visit may encounter and consider these works of art, a personal space.
The other is a space where many people may experience the shared feelings of others, an active space.
所在地 ;フィンランド ヘルシンキ
主な用途 ; 美術館
敷地面積 ; 17,640㎡
延床面積 ; 12,000㎡
期間 ; 2014.9



